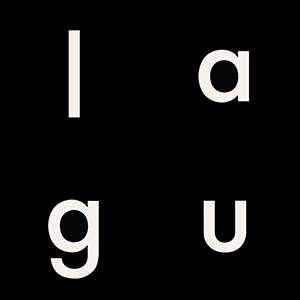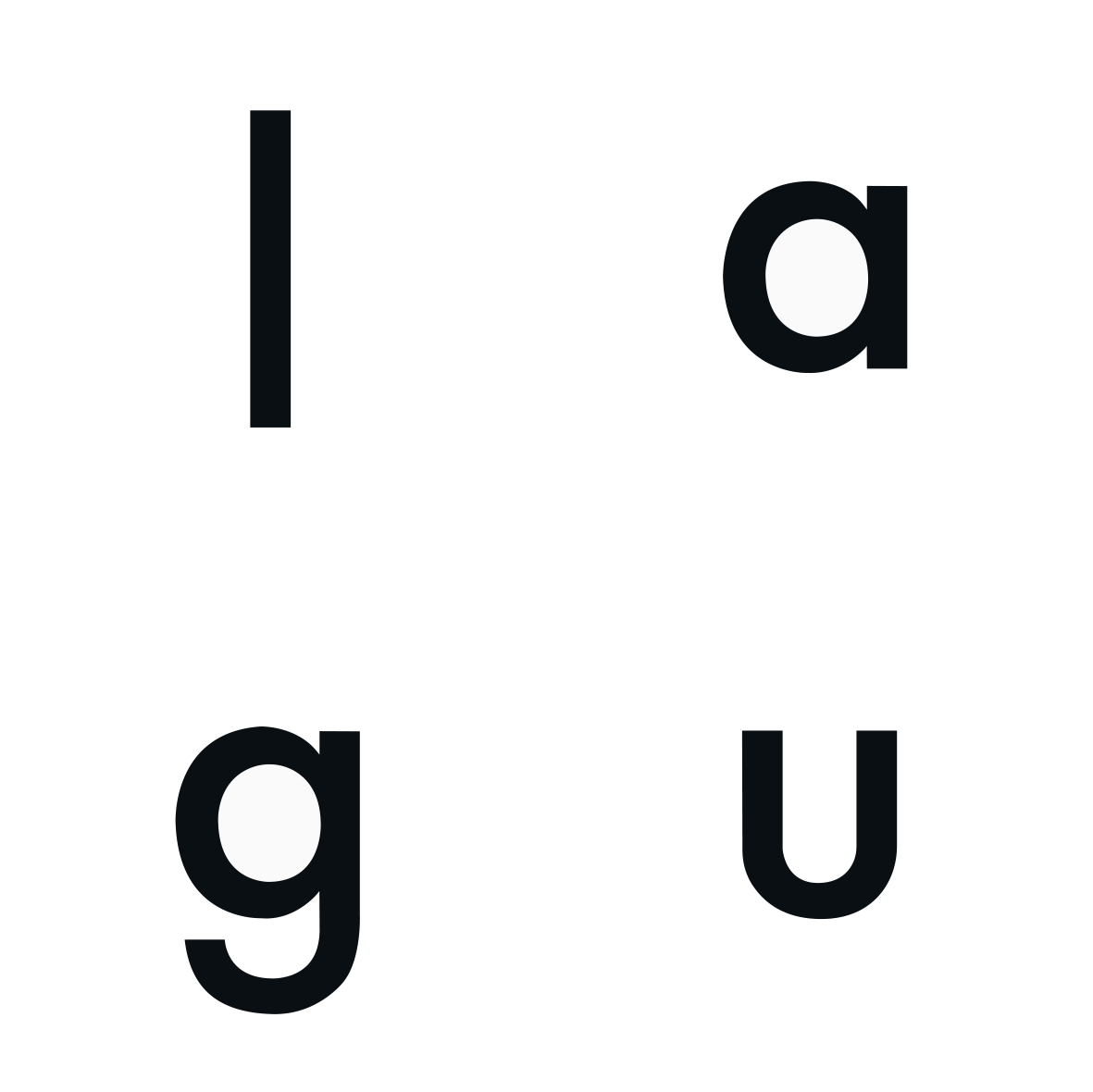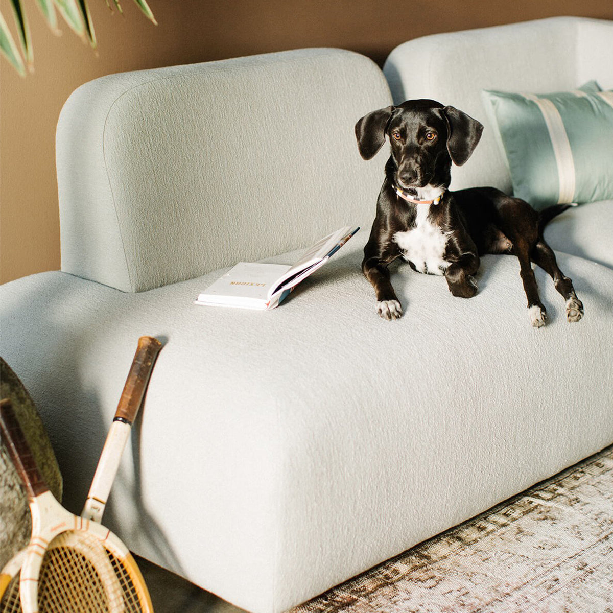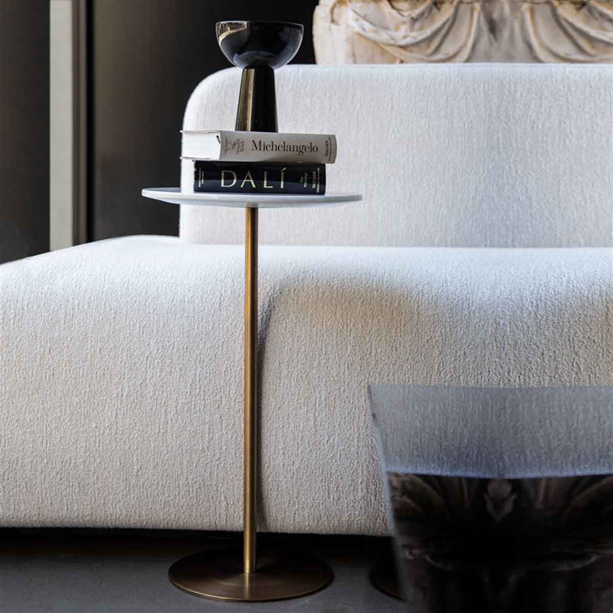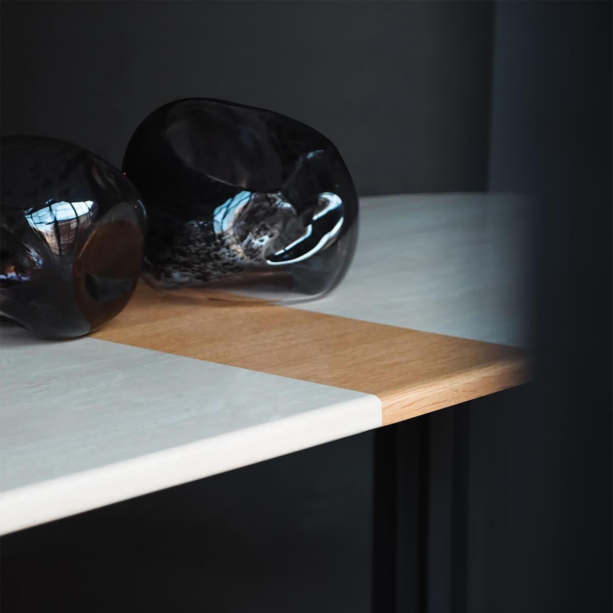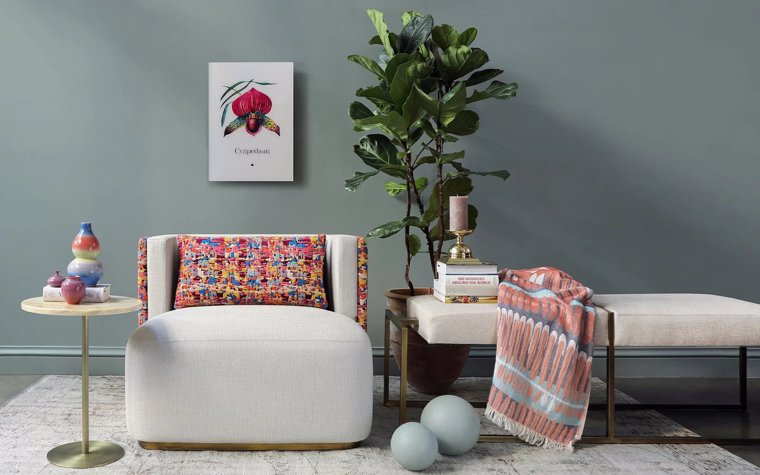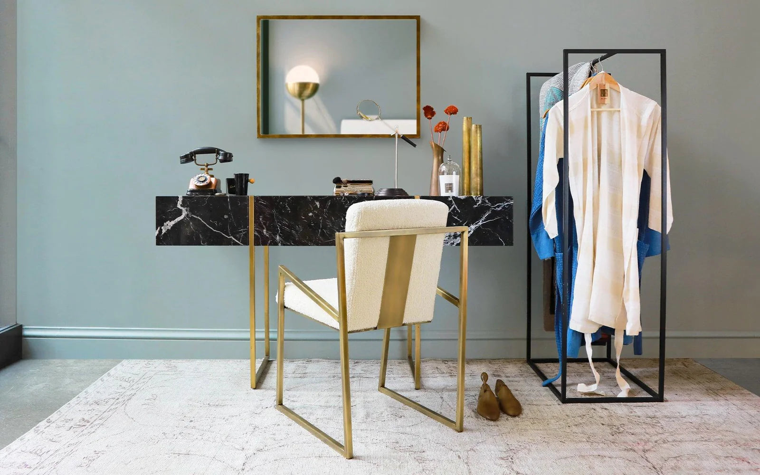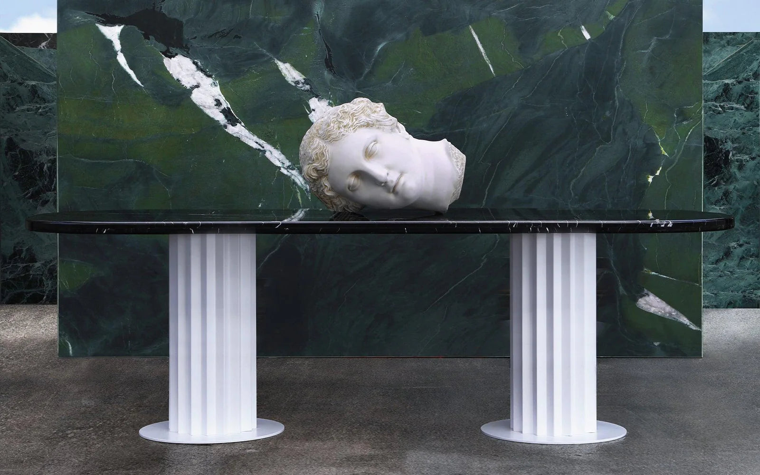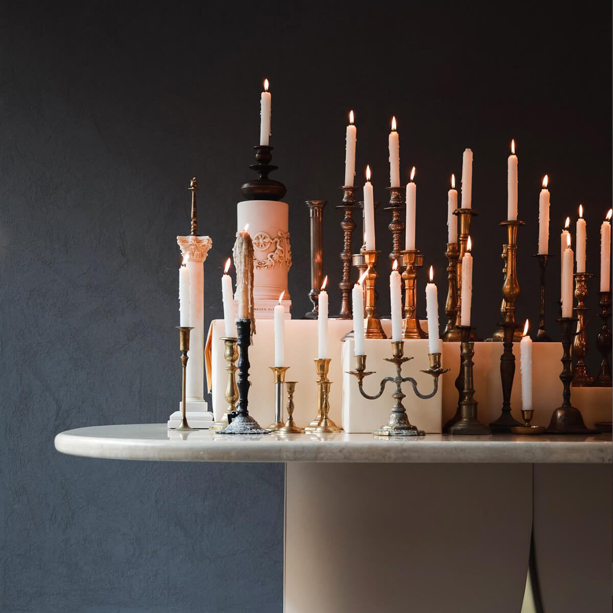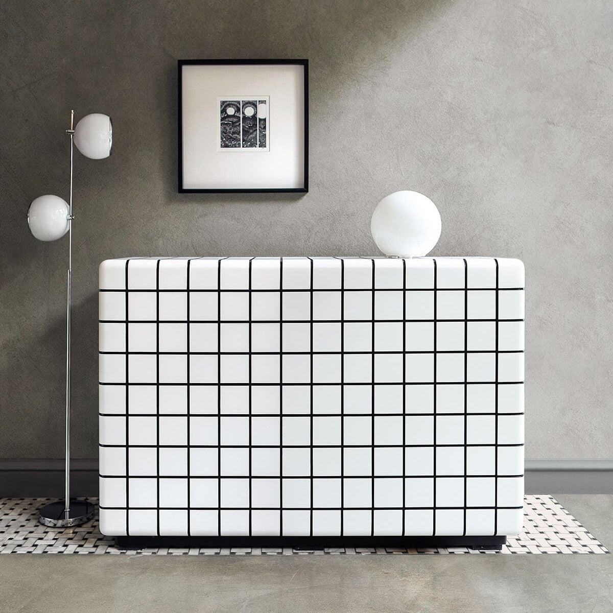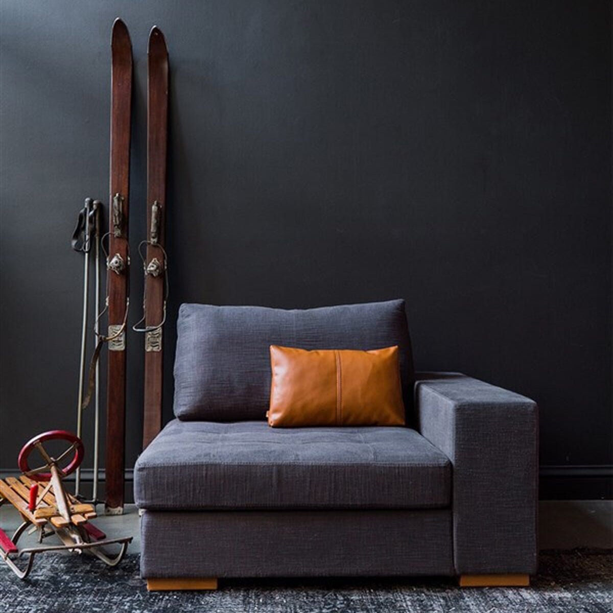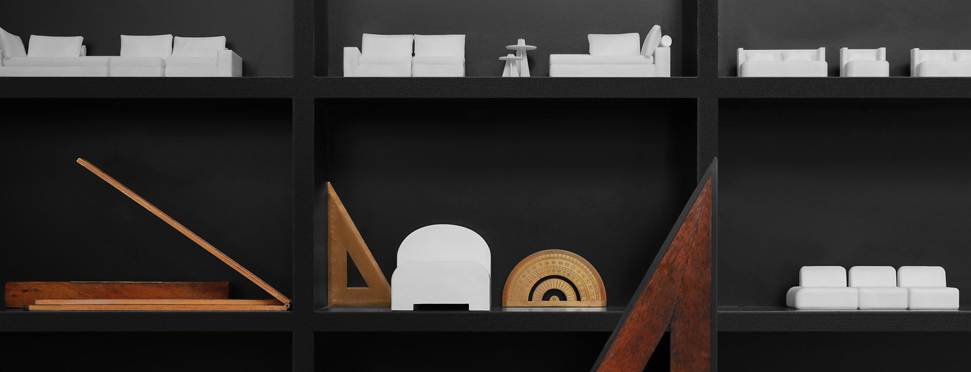lagu
PROJECTS
WE DESIGN SPECIAL LIVING SPACES FOR YOU
Do you want to create new living spaces and redesign your living spaces? Lagu is with you at all points you may need for your living spaces. We are here to create the living spaces of your dreams or your customers' dreams, whether on a turnkey basis or with collaborations!
Some projects that lagu produces turnkey or their collaborations include lagu furniture and lines.
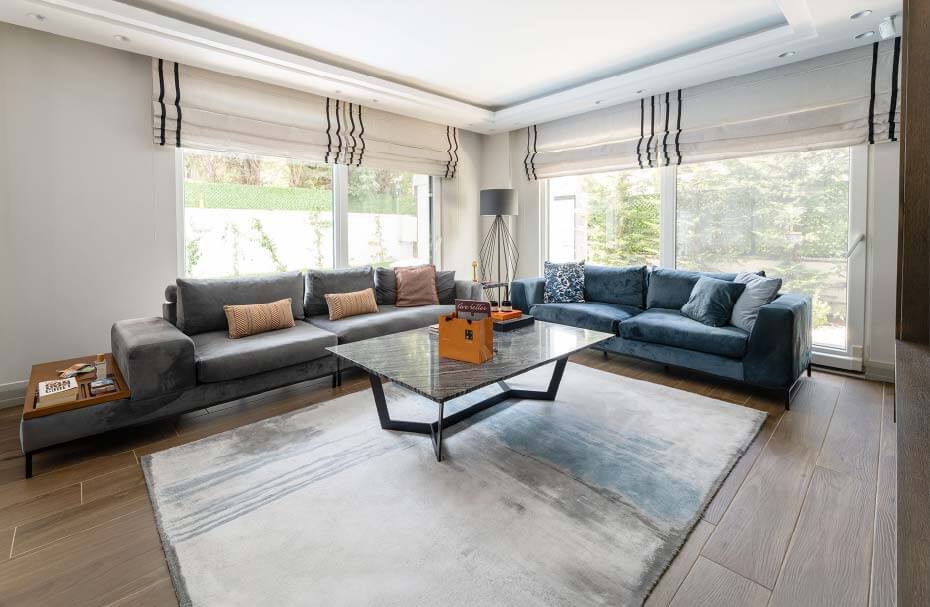
İBİŞ HOUSE, TUZLA
The four-storey detached house project located in Tuzla was designed with a holistic design approach that highlights the spirit of the place.
Every detail used provided not only an aesthetic appearance but also functionality that responded to the living habits of the homeowners.

HAMZA HOUSE, GÖZTEPE
Hamza House was implemented as a special interior architecture project, located in Göztepe and featuring a 3+1 planned living space.
Both fixed and movable furniture for the project were custom-made in our workshops.

GUMUS HOUSE, BOSTANCI
We undertook all the fixed and movable furniture installation of the 3+1 apartment located in Bostancı, Istanbul, in cooperation with Tekin Sever Architecture office.
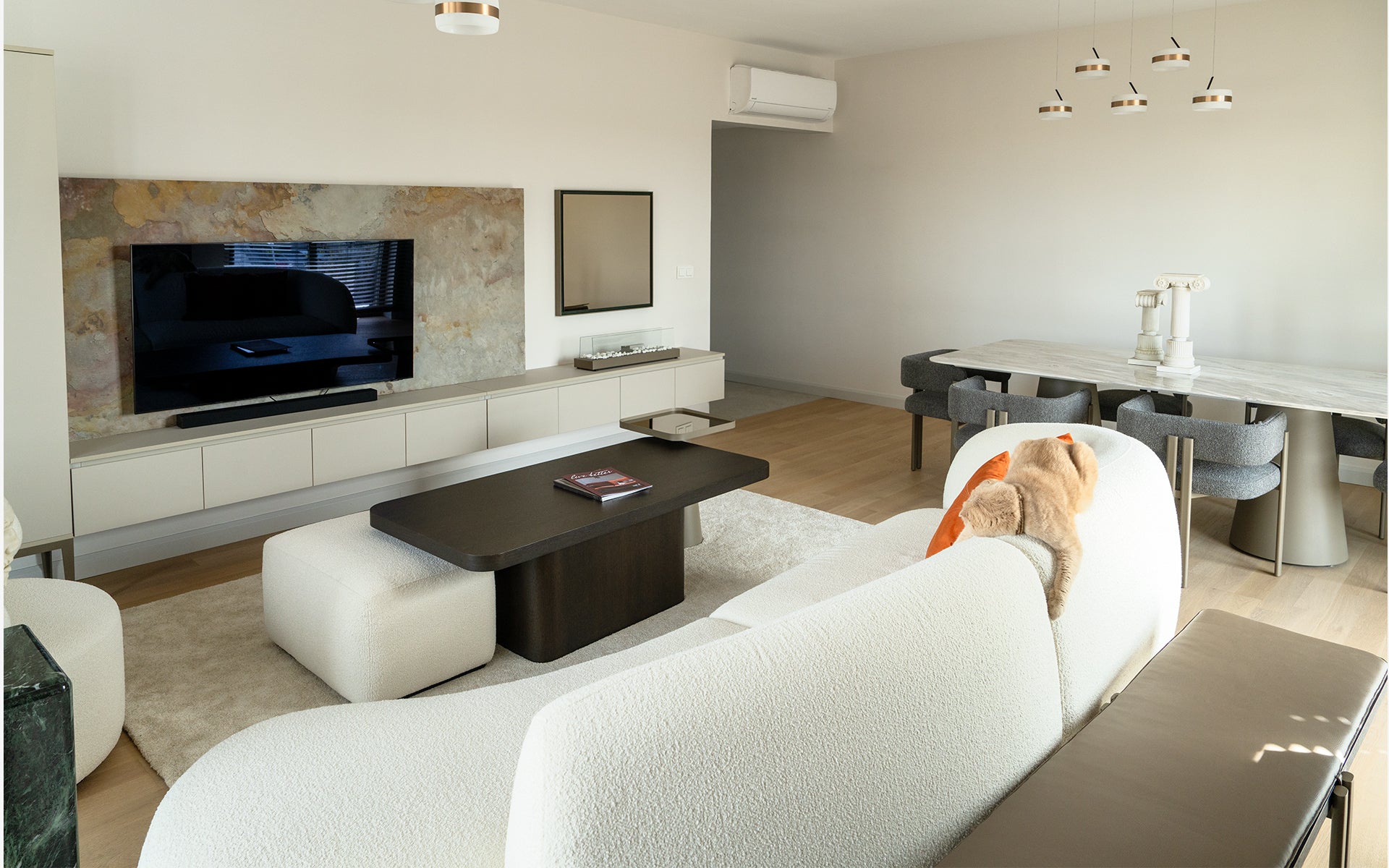
FISH HOUSE, TOPKAPI
In this project located in Topkapı, Istanbul, we designed a simple, balanced and time-resistant interior atmosphere for a sunny and spacious hall. In this process, not only spatial requirements but also user demands and needs were decisive in shaping the design.
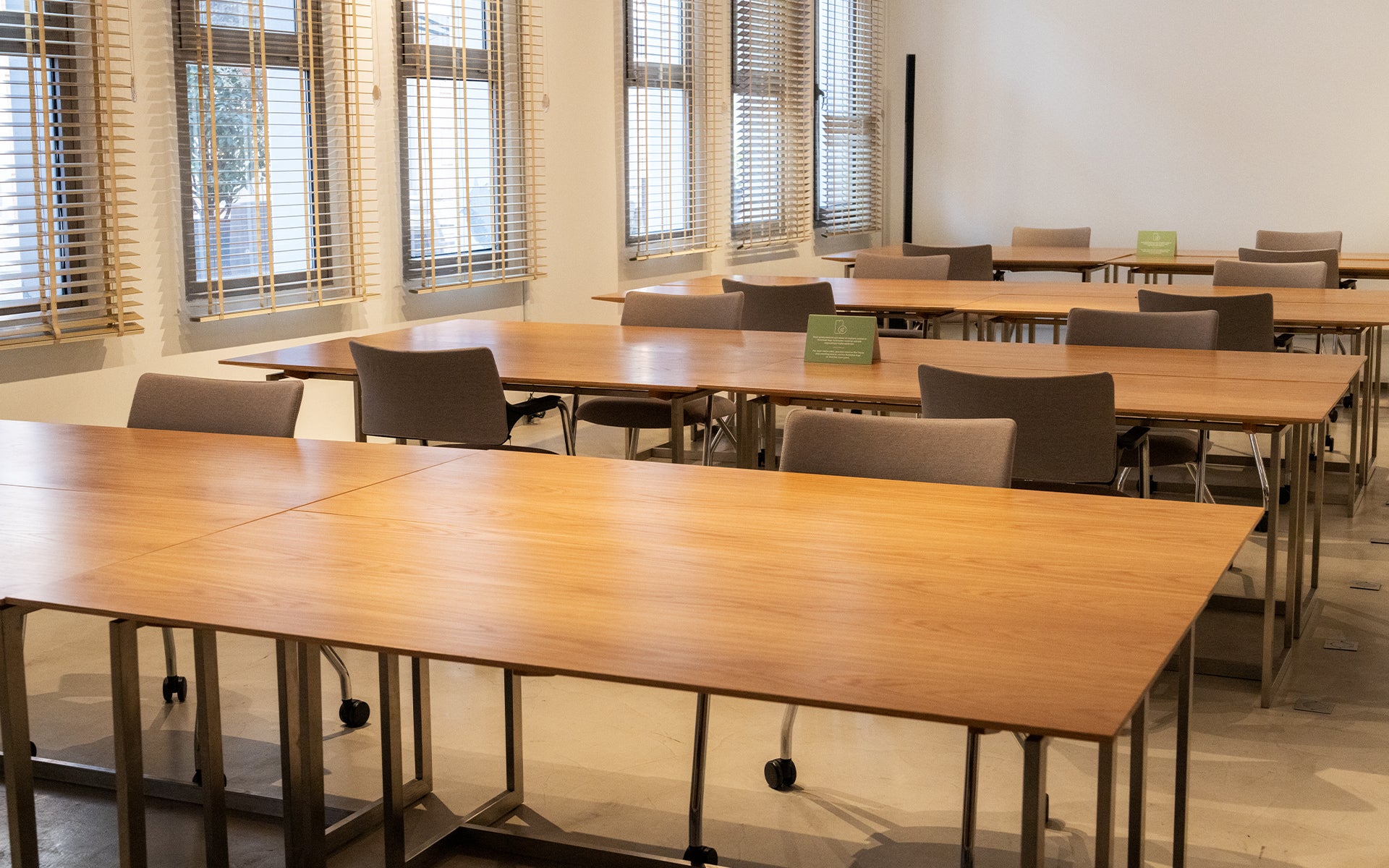
GUREL HOUSE, KOŞUYOLU
This special rooftop duplex in Koşuyolu offers a unique interpretation of modern design, tailored to the needs of a family of four. Functional solutions and clever storage spaces were designed to make efficient use of limited space. Additionally, custom design elements such as wooden partition walls and wall panels were incorporated to optimize the flow of the space and add visual details.
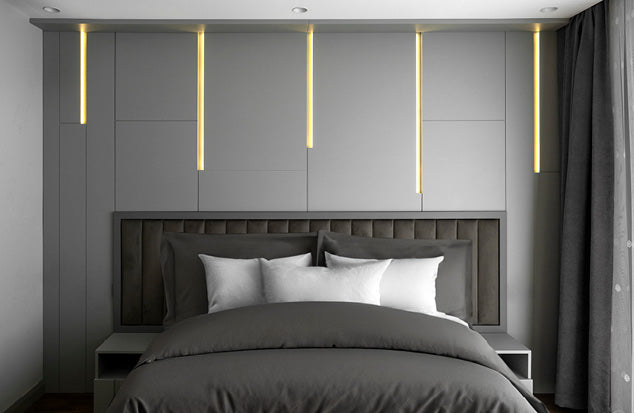
GÜREL HOUSE, KOŞUYOLU
This special penthouse duplex located in Koşuyolu was brought to life in accordance with the needs of a family of four, offering an original interpretation of modern design. Functional solutions and smart storage areas were designed in line with the goal of using the limited space efficiently. It was also supported with special design elements such as wooden partition walls and wall panels to optimize the flow of the space and add visual details.
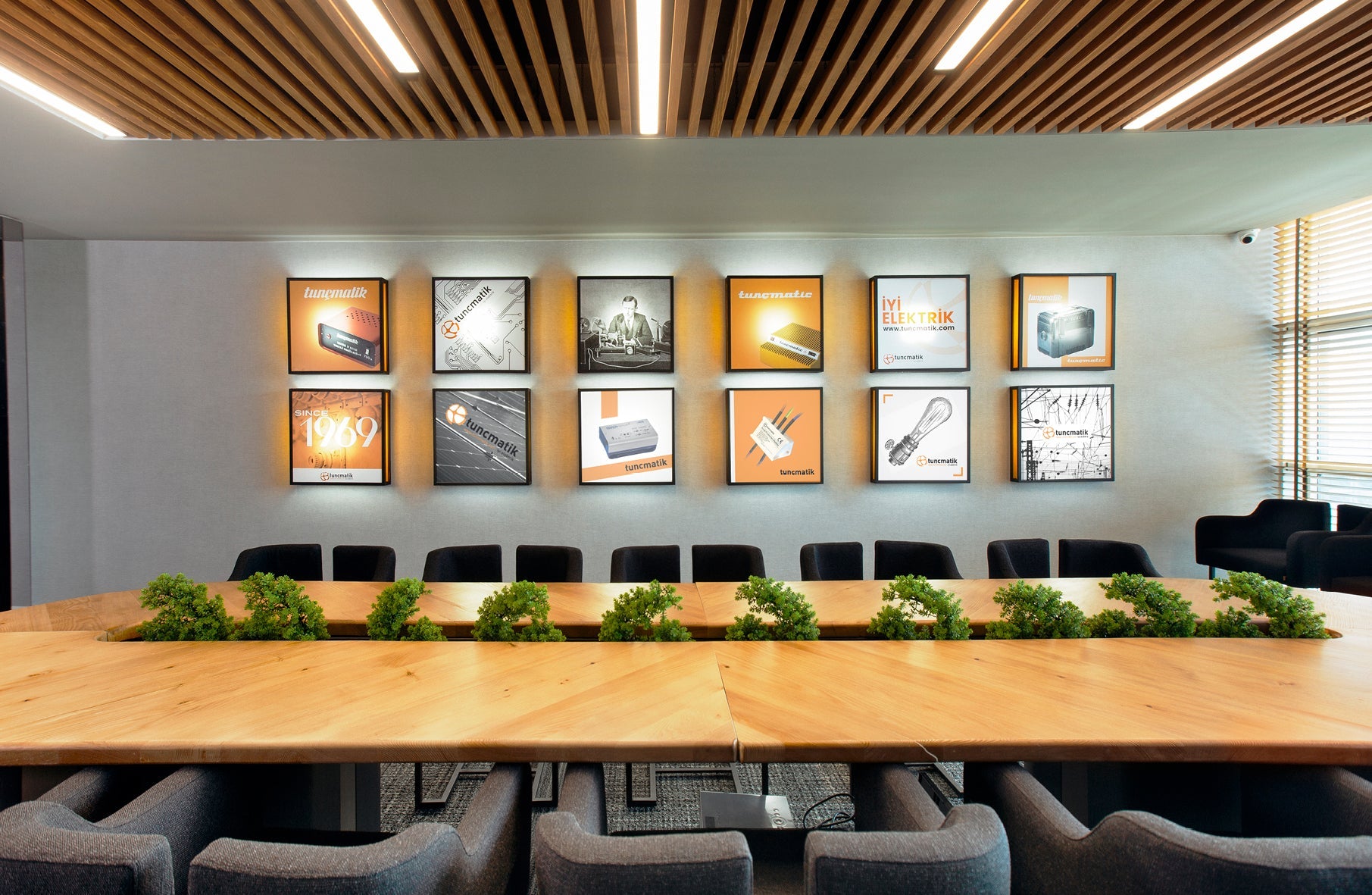
TUNÇMATİK HEADQUARTERS BUILDING, SANCAKTEPE
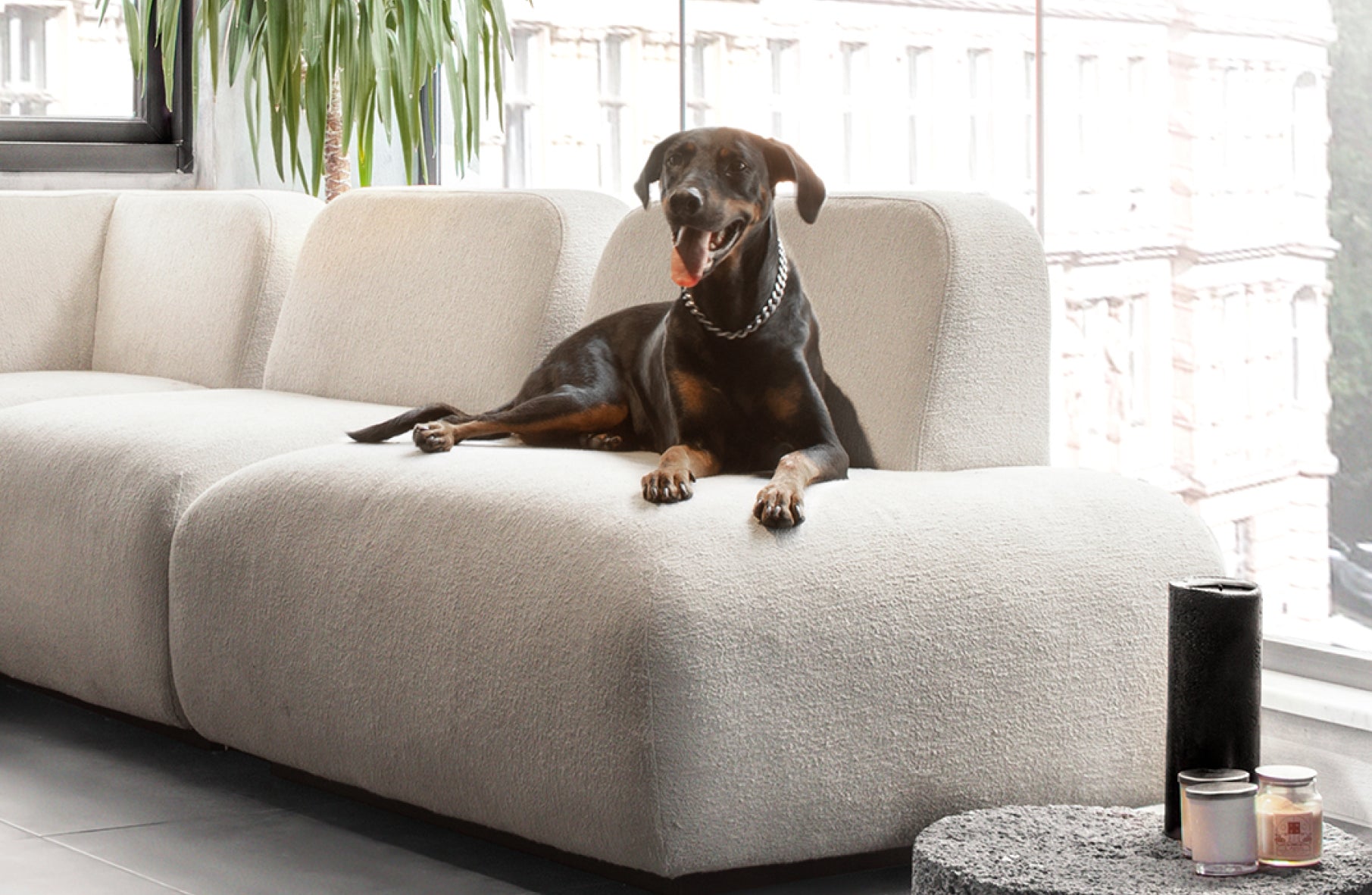
EJJA SHOWROOM, BEŞİKTAŞ
While Ejja Showroom was being designed, it was aimed to create an interior suitable for the brand identity.
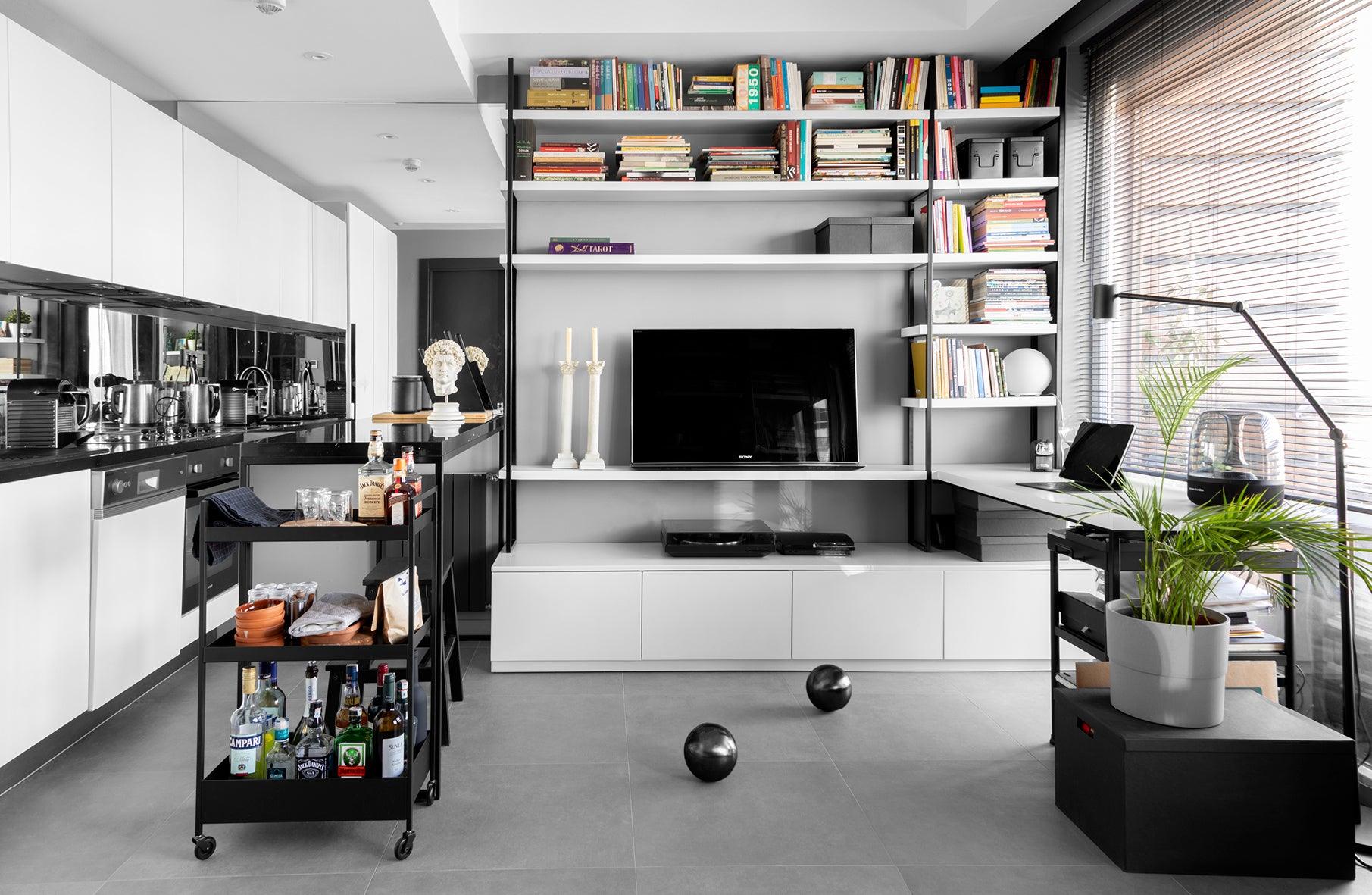
YORDEM HOUSE, BOMONTI
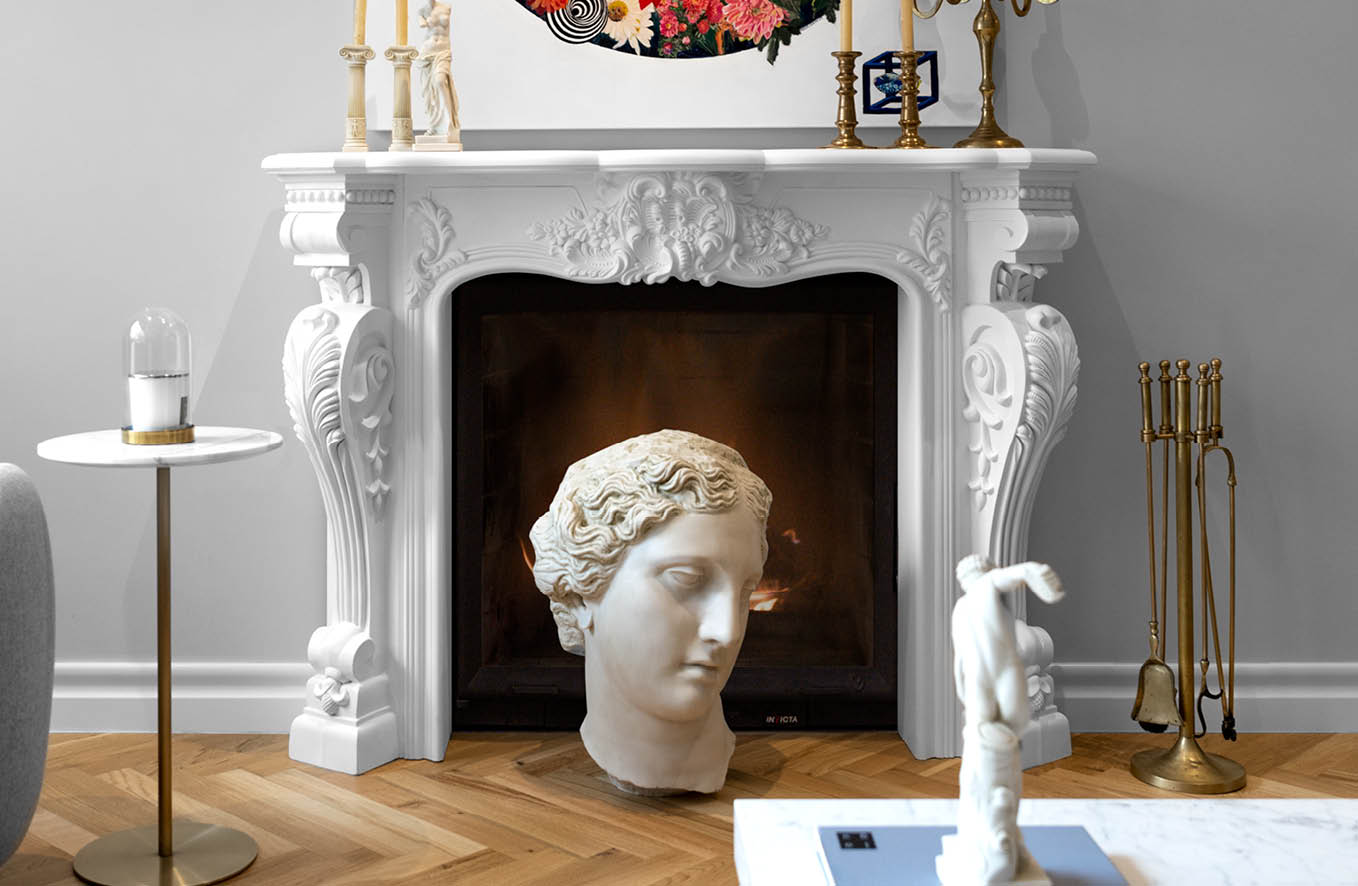
PROF. DR. SUBUTAY HAN CLINIC, HARBİYE
YAŞAM ALANINIZA YENİLİK KATIYORUZ
Yaşam alanınıza yenilik katmak ve onu geliştirmek için lagu burada! Yepyeni mobilyalar ve dekoratif eşyalarla yaşam alanlarınıza taze bir soluk getiriyoruz. Her projeye özgü tasarımlarımız ve çizgilerimizle, benzersiz bir atmosfer yaratıyoruz.
lagu, birçok müşterisinin yaşam alanına ve iş yerlerine yenilik kattığı başarılı projelerle dikkat çekiyor. İşte lagu'nun ortamına yenilik kattığı bazı müşteriler.
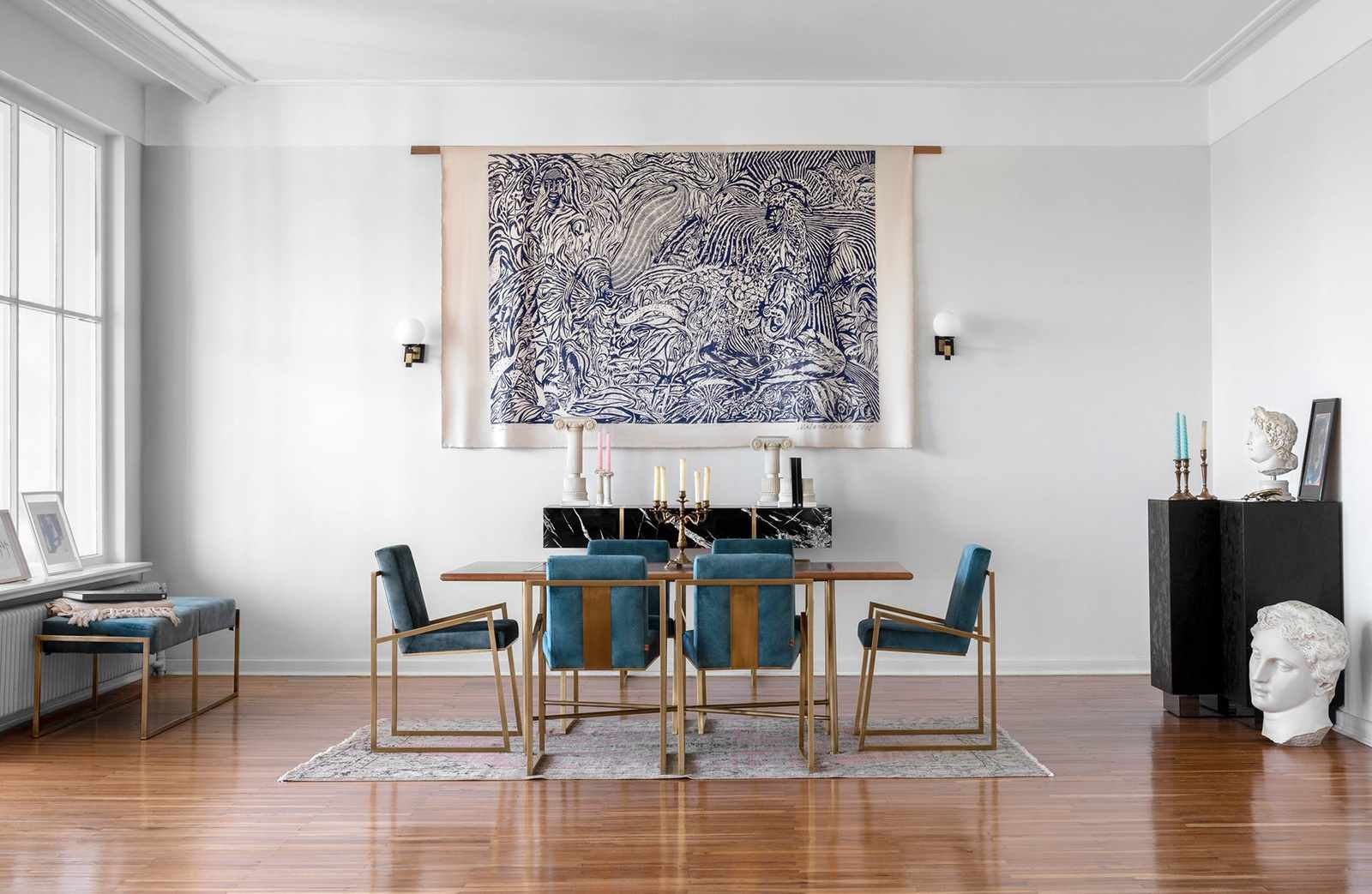
RAYNOULDS EVİ, HARBİYE
Harbiye'deki evde kişiye özel mobilyalar kullanılan ev, lagu tamamlayıcı aksesuar ve dekoratif heykelleri ile zenginleştirildi. Tasarım müşterinin taleplerine göre şekillendirildi.
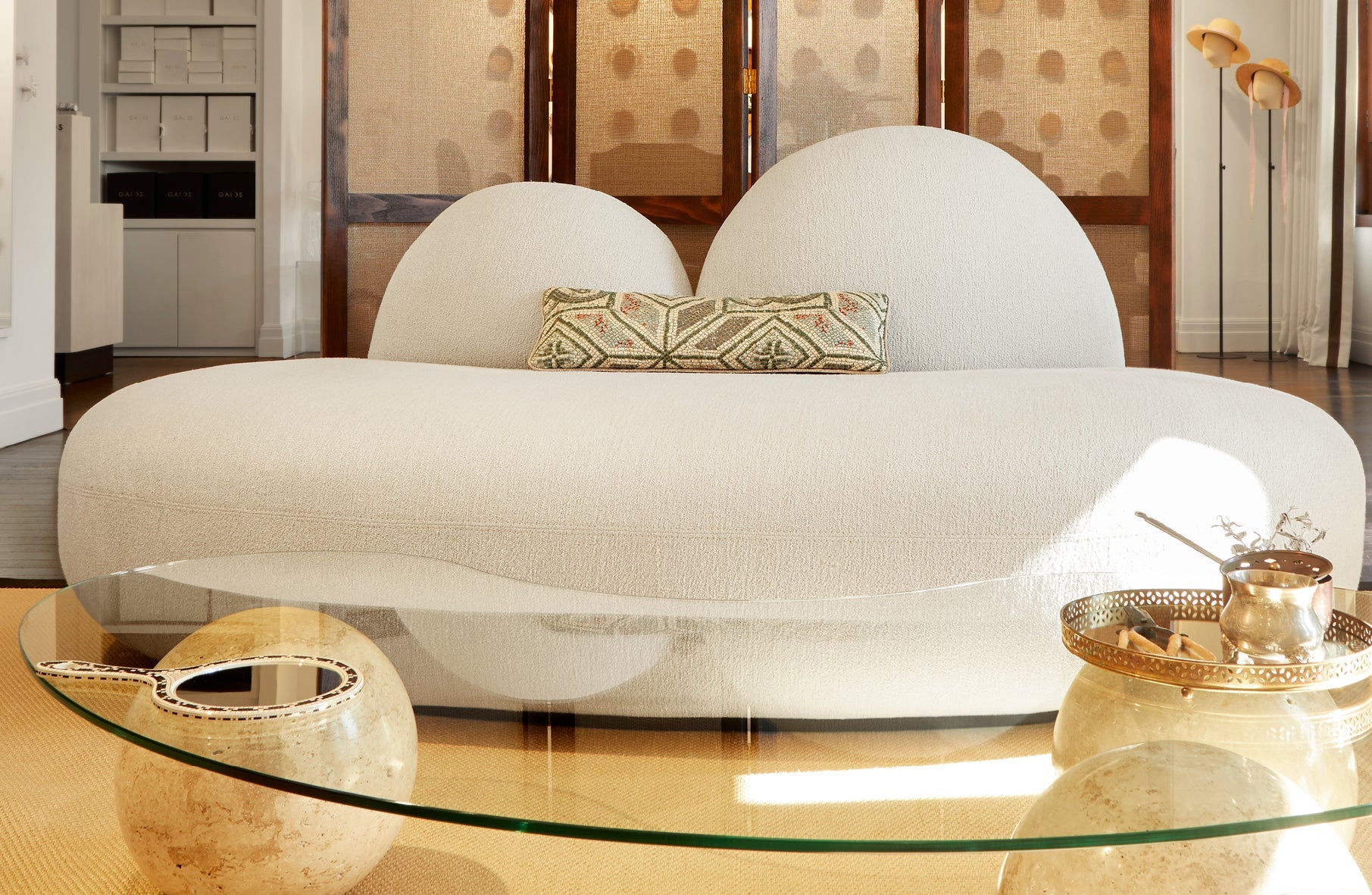
GAİOS SHOWROOM, KURUÇEŞME
Kuruçeşme'de faaliyet gösteren el yapımı aksesuar işletmesinde, açık tonlar ve ahşap detaylar kullanıldı. Tasarım müşteri ağırlama ve üretim amaçlarına hizmet ediyor.
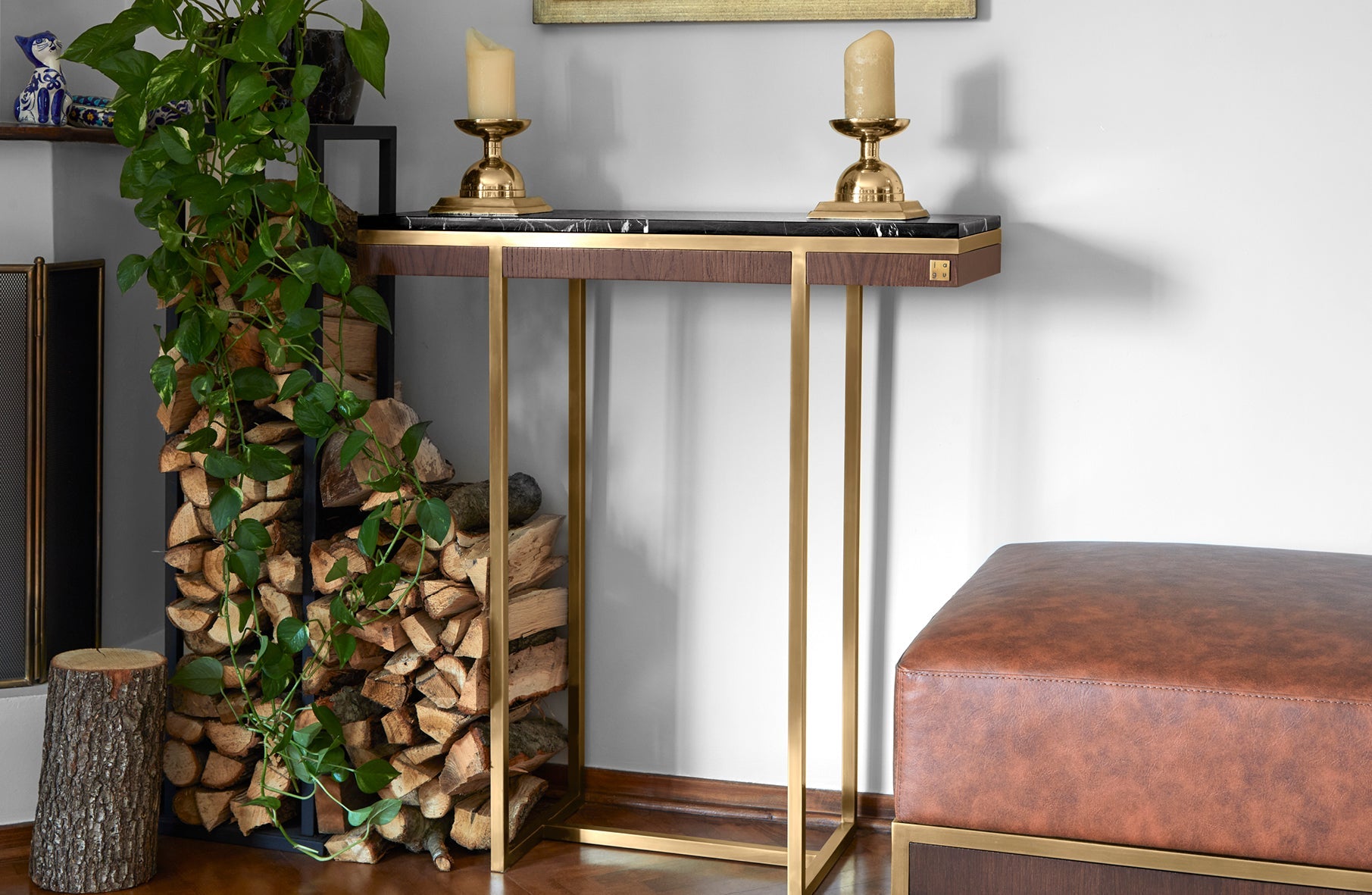
AKSOY EVİ, ULUS
Ulus'ta yer alan geniş evde, FAMED ahşap detaylı dreasuar, HIDDEN deri puf ve FAMED ahşap orta sehpa kullanıldı. Lagu aksesuarlar da tamamlayıcı dokunuşlar olarak tercih edildi.
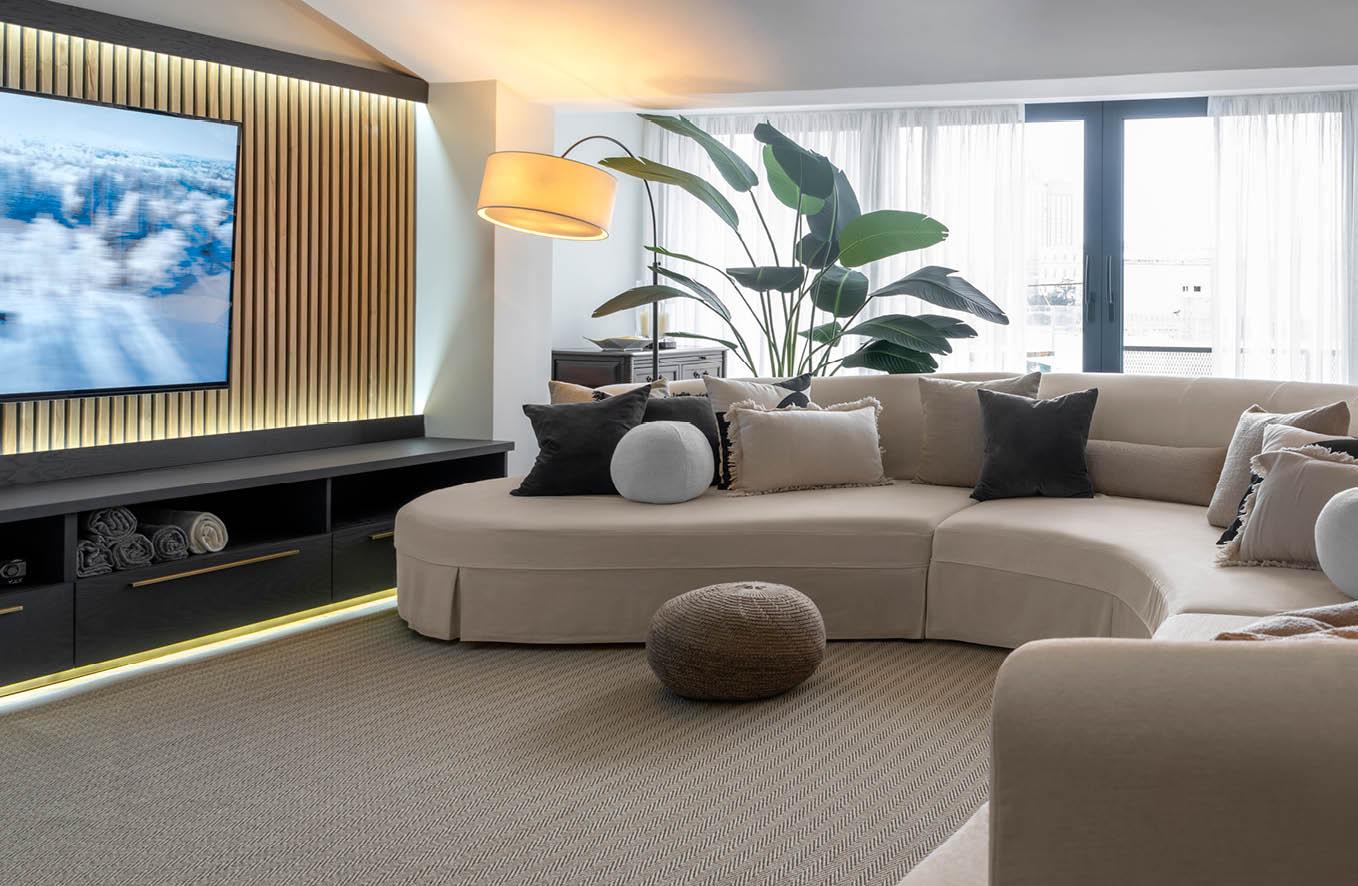
JALBOUT EVİ, MAÇKA
Maçka'da dubleks dairenin terasa açılan salonu minimal ve modern bir tasarımla dekore edildi. Çocuklu aileye uygun fonksiyonel bir mekan yaratıldı. Malzeme ve dokular diğer odalarla uyumlu olarak kullanıldı.
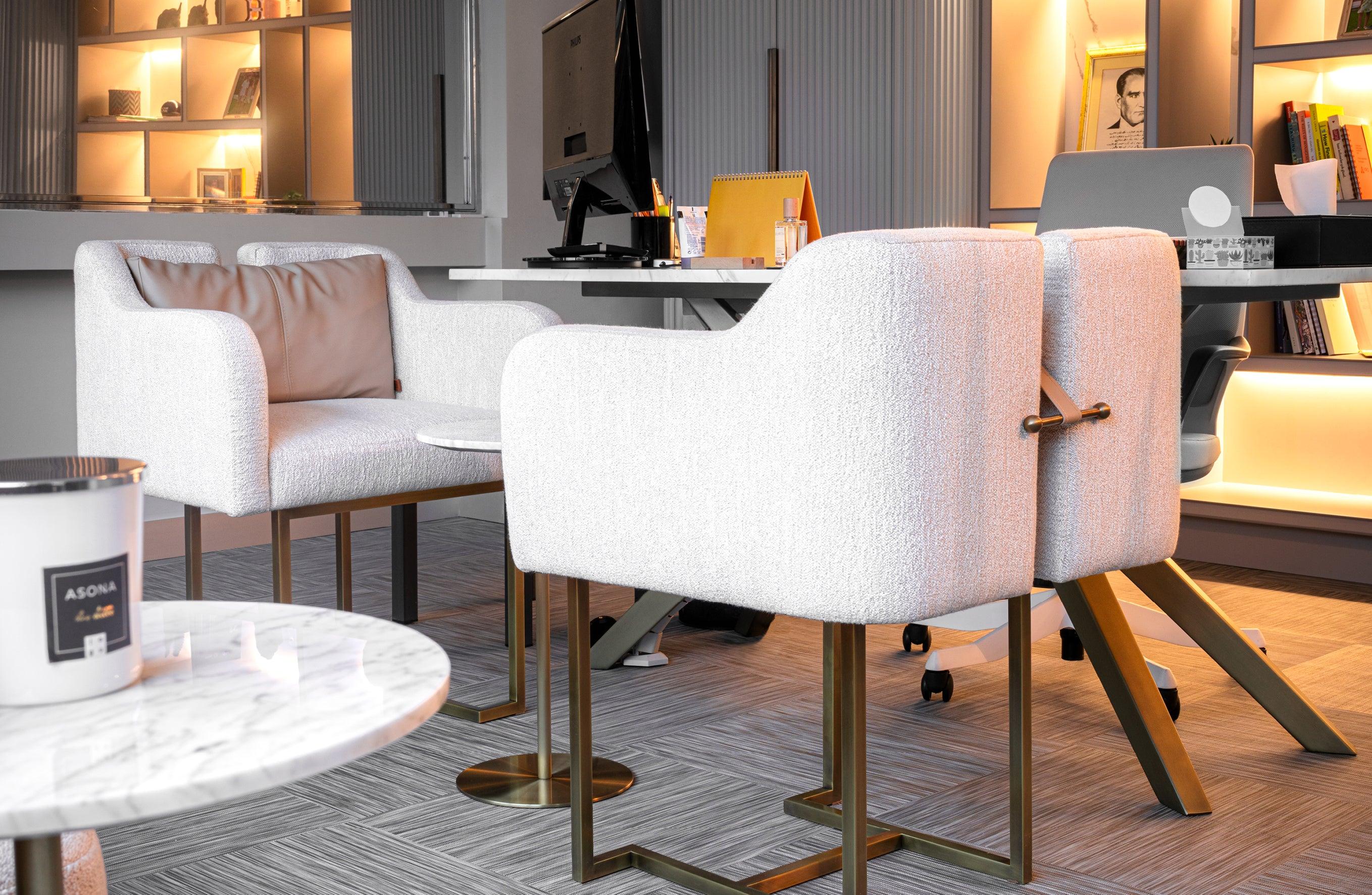
HUKUK BÜROSU, MAÇKA
İstanbul Maçka'da bulunan hukuk bürosunda, Papillone koleksiyonu sandalyeler ve BASIC sehpalar kullanıldı. lagu dekoratif tasarımları da tamamlayıcı ürünler olarak çalışma alanına eklendi.
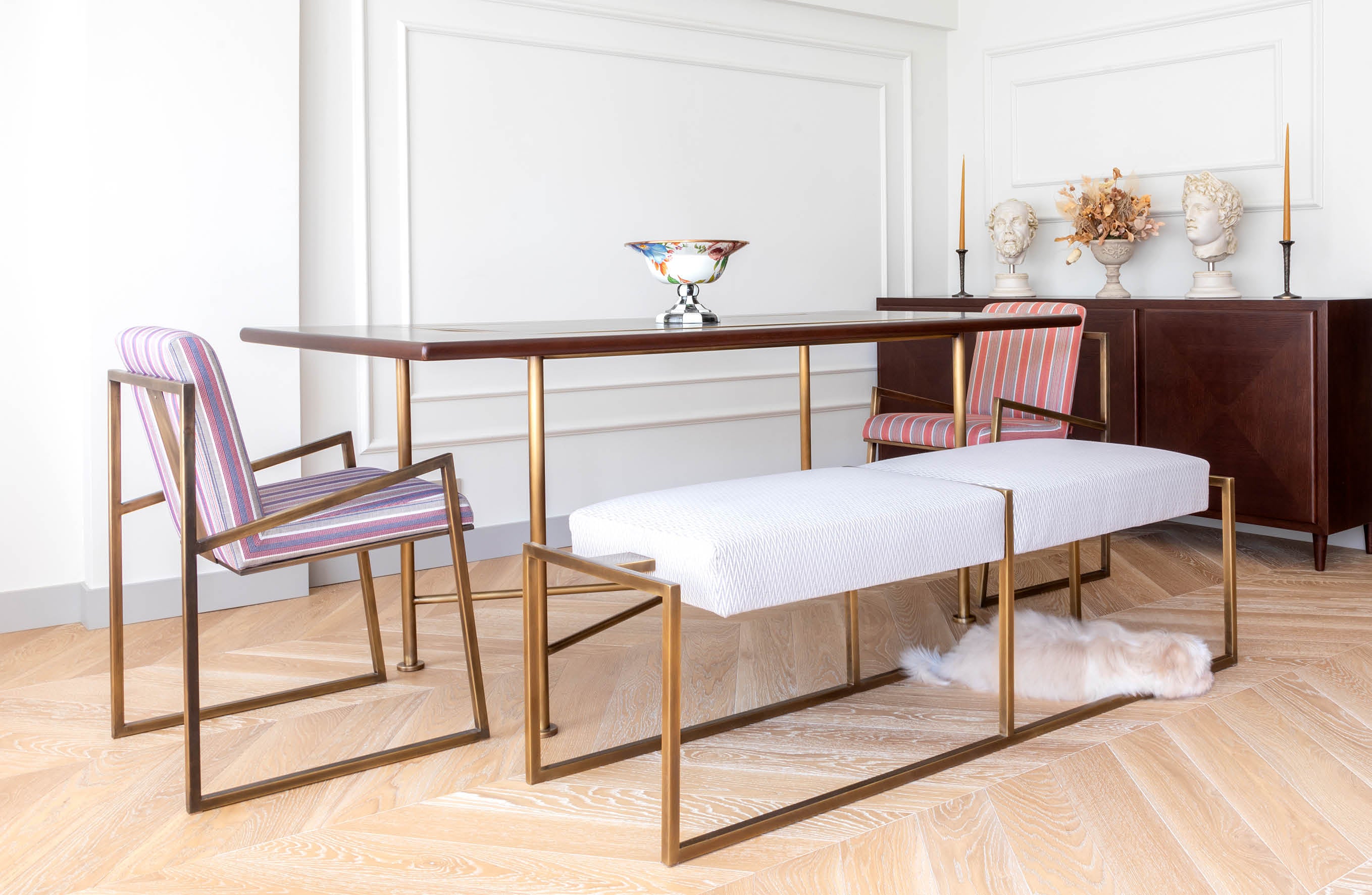
AKBALIK EVİ, GAYRETTEPE
Beşiktaş, Gayrettepe bölgesinde yer alan evde, kataloğumuzda yer alan lagu mobilyaları ile müşterimizin talep ve ihtiyaçları doğrultusunda üretilen kişiye özel mobilyalar kullanıldı.
Interior Architecture Service
lagu Interior Architecture Services redesigns and transforms your living spaces. Our professional interior designers reveal the potential of your home or workplace by offering aesthetic and functional solutions.
Discover now and make your dreams come true!
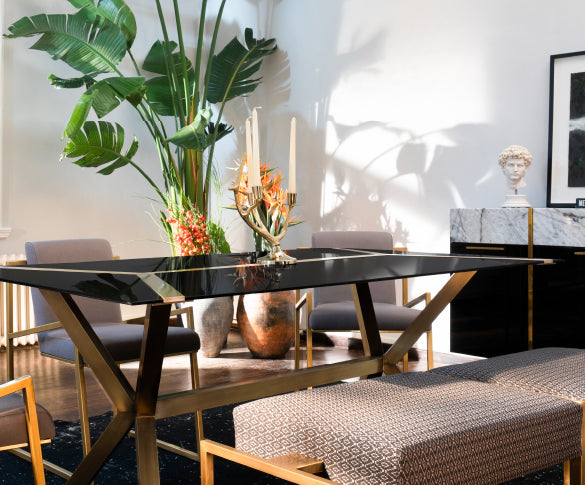
lagu
DESIGN CONSULTANCY
Private spaces are where you are most free to reflect yourself. In the process shaped by your needs, it is our priority to get to know you and create the space you are looking for. The renovations that can be tiring are designed and organized by Lagu, and you can settle into your dream place before you expect it, according to your wishes.
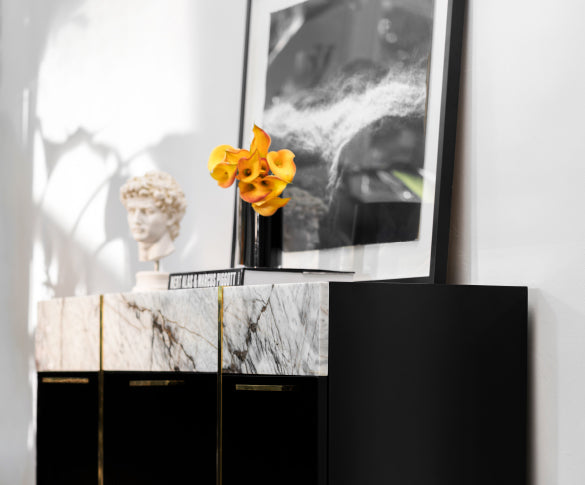
INTERIOR ARCHITECTURE SOLUTIONS
One of our projects where we emphasize aesthetics, functionality and safety can be yours, let's get together without wasting time and reveal our calendar. We recommend that you consider the free first appointment option to get to know our team, each of whom is professional in their own field.
Let's call you
Our team offers a wide range of expertise, including interior architects, industrial designers and designers. We are ready to contact you to get support for your interior architecture and decoration needs.
l a g u
PROJECT, DESIGN AND PRODUCTION
Interior architecture service is now on the indispensable list in order to catch up with today's aesthetic understanding and technology. Instead of taking over the existing space and having it built later, we start the project together with you from the very beginning. We understand your goal in your business, office or living space, get to know you and project your wishes. It is among our priorities as Lagu to keep you away from all possible troubles by presenting this process in a smooth manner. With unlimited options, we are just an appointment away from helping you reach your dreams.
RESIDENTIAL INTERIOR DESIGN
Residential interior design is a professional approach to bring out the aesthetic and functional potential of your home. Each home has a unique character, and interior design services provide a customized design to reflect this character correctly. Residential interior design beautifies and makes your living space more functional. Interior designers prepare a plan by considering the dimensions, shape, lighting, and existing furniture of your space. This plan presents you with the most suitable color, material, and furniture selections to give your entire home or specific areas a new breath of life.
Professional interior design services make your home more efficient and organized by designing each room in a way that suits its purpose. Harmony between rooms is achieved through color selections and furniture placement. Additionally, residential interior design services consider all the details of your living space and offer the most suitable accessory and decoration selections.
Your home should reflect your personal style. Residential interior design services personalize your home and offer a design that reflects your character. Therefore, if you want your home to be comfortable, beautiful, and functional, residential interior design services are indispensable for you.
OFFICE INTERIOR DESIGN
Office interior design is a carefully designed service that enhances the functionality and aesthetic appearance of your workspace. Business owners and employees can increase their productivity by working in a spacious and comfortable office environment. Therefore, office interior design not only creates visual appeal but also maximizes work efficiency by considering the needs of the employees.
At Lagu, we provide customized designs by analyzing the needs of your business through our office interior design service. We create a modern and stylish office atmosphere while increasing the functionality and comfort of your space. Our office interior design service includes ergonomic furniture selection, lighting design, color and material selection, customized wall decoration, landscaping, and many other details.
As the Lagu team, we aim to provide both functionality and aesthetics in your office interior design projects. The office spaces we design, which are tailored to the comfort and needs of your employees, contribute to the growth of your business by increasing work efficiency. By working with us, you can create a modern and impressive workplace environment with custom designs that meet the needs of your office.
RETAIL INTERIOR DESIGN
Retail interior design is an important factor that helps your customers embrace your brand and products. Our interior design team works to create a unique design that reflects your store's style and purpose. This design makes your store noticeable to customers and helps your products become more appealing.
Our retail interior design service is designed to offer your customers the best shopping experience. Therefore, we design the proper arrangements and placement that fit your store's purpose. We also effectively utilize the space inside the store to provide your customers with a comfortable shopping experience.
Details such as color selection, material quality, and lighting are essential in retail interior design. All of these details aim to create the atmosphere of your store and attract customers to it. Furniture and accessory selection are also important for a style that reflects your store.
By bringing all these elements together, we focus on providing your customers with an unforgettable shopping experience. Our retail interior design service is an effective investment to enhance your brand's potential.
RESTAURANT INTERIOR DESIGN
Restaurant interior design is a crucial matter that needs to be carefully planned by restaurant owners to offer the best experience to their customers. The dining experience is shaped by the combination of the restaurant's decoration, atmosphere, lighting, and other elements. Therefore, restaurant interior design is highly important to impress your customers and stand out from your competitors.
Our architects work with expert decorators and designers to create a design that fits your restaurant's concept and menu. Based on the type of food your business offers, all elements such as the color scheme of the restaurant, lighting selection, furniture style, decorative accessories, and wall decorations are carefully considered. Our architectural consultancy services offer solutions that meet your business's functional needs while creating the ambiance of your restaurant.
In addition to the restaurant's decoration, space planning is also essential to make your customers comfortable. To ensure that your restaurant has a comfortable atmosphere, areas where your customers can sit and eat comfortably, as well as waiting areas and bar counters, are also considered.
At Lagu Interior Design, we carefully plan every step to create a decoration and atmosphere that complements the tastes served in your restaurant. You can consult us for an unforgettable dining experience that will remain in your customers' memories.
HOTEL INTERIOR DESIGN
Hotel interior design is crucial to welcoming your guests with a warm greeting and providing them with an unforgettable stay experience. Hotel interior design covers everything necessary to create a comfortable and functional environment while reflecting your business's style and concept.
Elements such as room layout, color selection, lighting, furniture, and accessory placement are all essential to ensure that your guests have a comfortable and enjoyable stay. Additionally, the functionality and aesthetics of areas such as your hotel's restaurant, lobby, meeting rooms, and other spaces should be considered.
Our hotel interior design services take a customer-focused approach to creating the most suitable design for your business. A design that meets your guests' needs while reflecting your business's purpose and brand identity enables your guests to stay longer, return, and recommend your hotel to their friends.
Our professional team understands your hotel's unique character and objectives to create the best design. We use high-quality materials to strike the balance between aesthetics and functionality in every detail. Throughout the project management process, we keep you informed of the timeline and budget control at every stage.
Residential interior design is a professional approach to bring out the aesthetic and functional potential of your home. Each home has a unique character, and interior design services provide a customized design to reflect this character correctly. Residential interior design beautifies and makes your living space more functional. Interior designers prepare a plan by considering the dimensions, shape, lighting, and existing furniture of your space. This plan presents you with the most suitable color, material, and furniture selections to give your entire home or specific areas a new breath of life.
Professional interior design services make your home more efficient and organized by designing each room in a way that suits its purpose. Harmony between rooms is achieved through color selections and furniture placement. Additionally, residential interior design services consider all the details of your living space and offer the most suitable accessory and decoration selections.
Your home should reflect your personal style. Residential interior design services personalize your home and offer a design that reflects your character. Therefore, if you want your home to be comfortable, beautiful, and functional, residential interior design services are indispensable for you.
Office interior design is a carefully designed service that enhances the functionality and aesthetic appearance of your workspace. Business owners and employees can increase their productivity by working in a spacious and comfortable office environment. Therefore, office interior design not only creates visual appeal but also maximizes work efficiency by considering the needs of the employees.
At Lagu, we provide customized designs by analyzing the needs of your business through our office interior design service. We create a modern and stylish office atmosphere while increasing the functionality and comfort of your space. Our office interior design service includes ergonomic furniture selection, lighting design, color and material selection, customized wall decoration, landscaping, and many other details.
As the Lagu team, we aim to provide both functionality and aesthetics in your office interior design projects. The office spaces we design, which are tailored to the comfort and needs of your employees, contribute to the growth of your business by increasing work efficiency. By working with us, you can create a modern and impressive workplace environment with custom designs that meet the needs of your office.
Retail interior design is an important factor that helps your customers embrace your brand and products. Our interior design team works to create a unique design that reflects your store's style and purpose. This design makes your store noticeable to customers and helps your products become more appealing.
Our retail interior design service is designed to offer your customers the best shopping experience. Therefore, we design the proper arrangements and placement that fit your store's purpose. We also effectively utilize the space inside the store to provide your customers with a comfortable shopping experience.
Details such as color selection, material quality, and lighting are essential in retail interior design. All of these details aim to create the atmosphere of your store and attract customers to it. Furniture and accessory selection are also important for a style that reflects your store.
By bringing all these elements together, we focus on providing your customers with an unforgettable shopping experience. Our retail interior design service is an effective investment to enhance your brand's potential.
Restaurant interior design is a crucial matter that needs to be carefully planned by restaurant owners to offer the best experience to their customers. The dining experience is shaped by the combination of the restaurant's decoration, atmosphere, lighting, and other elements. Therefore, restaurant interior design is highly important to impress your customers and stand out from your competitors.
Our architects work with expert decorators and designers to create a design that fits your restaurant's concept and menu. Based on the type of food your business offers, all elements such as the color scheme of the restaurant, lighting selection, furniture style, decorative accessories, and wall decorations are carefully considered. Our architectural consultancy services offer solutions that meet your business's functional needs while creating the ambiance of your restaurant.
In addition to the restaurant's decoration, space planning is also essential to make your customers comfortable. To ensure that your restaurant has a comfortable atmosphere, areas where your customers can sit and eat comfortably, as well as waiting areas and bar counters, are also considered.
At Lagu Interior Design, we carefully plan every step to create a decoration and atmosphere that complements the tastes served in your restaurant. You can consult us for an unforgettable dining experience that will remain in your customers' memories.
Hotel interior design is crucial to welcoming your guests with a warm greeting and providing them with an unforgettable stay experience. Hotel interior design covers everything necessary to create a comfortable and functional environment while reflecting your business's style and concept.
Elements such as room layout, color selection, lighting, furniture, and accessory placement are all essential to ensure that your guests have a comfortable and enjoyable stay. Additionally, the functionality and aesthetics of areas such as your hotel's restaurant, lobby, meeting rooms, and other spaces should be considered.
Our hotel interior design services take a customer-focused approach to creating the most suitable design for your business. A design that meets your guests' needs while reflecting your business's purpose and brand identity enables your guests to stay longer, return, and recommend your hotel to their friends.
Our professional team understands your hotel's unique character and objectives to create the best design. We use high-quality materials to strike the balance between aesthetics and functionality in every detail. Throughout the project management process, we keep you informed of the timeline and budget control at every stage.
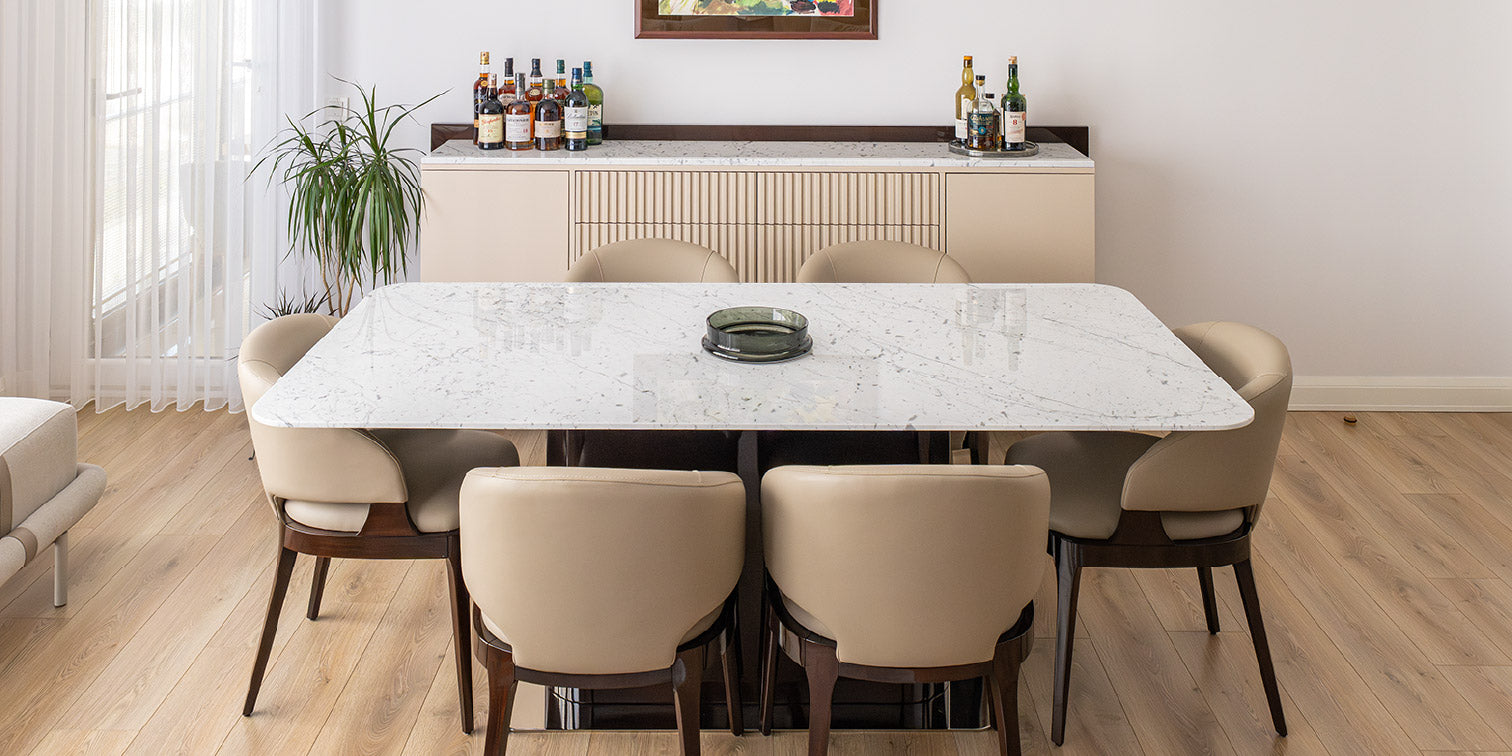
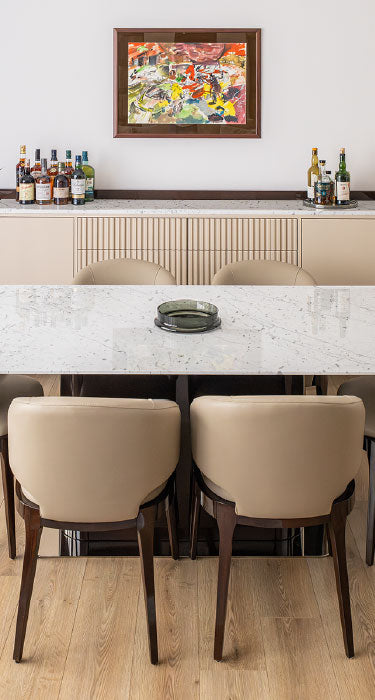
What is interior architecture?
Interior architecture is a profession that makes it easier for you to live and work in a space and to arrange it in a beautiful and functional way. Interior architecture is a discipline created by bringing together various elements such as the design of the space, colors, lighting, materials and furniture.
Interior architecture is a profession that improves people's quality of life and can increase the productivity of businesses. Especially nowadays, interior design of offices and houses has become an important issue and interior architects play an important role in the arrangement of these spaces. Interior architects ensure that the spaces are aesthetically beautiful as well as functional and they arrange them in accordance with the needs of the spaces.
The interior design profession plays an important role, especially in the arrangement of homes and offices. However, the profession of interior design can be applied not only to houses and offices, but also to all spaces. For example, different types of spaces such as schools, hospitals, shopping malls, hotels and restaurants can also be designed by interior architects.
What does an interior design office do?
An interior design office is a company or organization that provides interior design services. The interior architecture office provides services in all areas of the interior architecture profession and provides interior architecture services to its customers.
The interior architecture office designs the spaces according to the needs of its customers and ensures that these spaces are functional and aesthetically beautiful. The interior architecture office organizes the spaces according to their needs and prefers furniture, lighting systems and similar products when necessary.
The interior architecture office offers special design solutions to its customers and meets the expectations of its customers. The interior architecture office also assists in the selection and arrangement of the products in the spaces.
An interior architecture office can serve in all areas of the interior architecture profession and can design different types of spaces such as homes, offices, schools, hospitals, shopping malls, hotels and restaurants. The interior architecture office can also provide consultancy services to its clients on interior architecture.
Which steps are followed in the interior design project?
First of all, the needs and expectations of the customer are determined. This includes issues such as what the client will use the space for, which features are important.
A preliminary design is made for the interior architecture project. At this stage, suggestions are made for the functional areas of the space and how the spaces will be arranged is shown.
After the preliminary design is approved, a drawing is made for the project. At this stage, the dimensions of the spaces to be found in the space are drawn and how the spaces will be arranged is shown. In addition, the places where the furniture and accessories to be found in the space will be determined are also determined.
After the drawing of the project is approved, materials are selected and ordered or the project is custom produced. At this stage, the furniture and accessories to be found in the house are selected and ordered.
After the materials are delivered, the project is implemented. At this stage, the furniture and accessories to be found in the house are placed and the spaces inside the house are arranged.
After the project is completed, the final control is made with the customer and the work is completed in accordance with the customer's expectations.
These steps show how to run an interior design project in general. However, each project may be different, and the order and details of these steps may vary by project.
What does interior design consultancy encompass?
Interior architecture consultancy is a service provided to assist clients in interior design. Interior architecture consultancy is given to solve the problems that customers encounter while doing their interior architecture projects and to help them complete their interior architecture projects successfully.
For which areas does the interior architecture office serve?
Interior design offices generally provide services for various types of spaces. For example, interior architecture offices can design and build interior design projects for various types of spaces such as homes, workplaces, schools, hospitals, hotels.
In addition, interior architecture offices also provide services in the interior arrangement, decoration and functionality of the spaces. For example, it can serve on the arrangement and decoration of the spaces in a house, and it can also serve on the interior arrangement and functionality of workplaces.
Interior architecture offices, while providing services in the interior arrangement, decoration and functionality of the spaces, produce solutions suitable for the purpose of use of the spaces, customer needs and the characteristics of the space.
What should be considered in interior architectural applications?
1. Functionality of the space: It is very important for the space to be functional in interior architectural applications. It should be arranged according to the needs of the space.
2. Selection of materials: In interior architecture applications, it is important to choose the right materials. It should be ensured that the materials are suitable and attention should be paid to the longevity of the materials.
3. Harmony of colors: It is important that colors are compatible in interior architectural applications. Colors should be chosen in accordance with the functional of the spaces in the house.
4. Correct use of lighting systems: Correct use of lighting systems is important in interior architectural applications. Lighting systems should be used in accordance with the functionality of the spaces in the house.
5. Correct placement of furniture: Correct placement of furniture is important in interior architecture applications. Furniture should be placed in a way that the spaces in the house are functional.
By paying attention to these points, interior architectural applications can be successfully completed and the needs of the customers can be met.
What are the common problems encountered in interior design projects?
1.Budget limits: Exceeding the budget limits in interior design projects is a common problem. For this reason, the budget limits should be taken into account when making the interior design project and the costs of the project should be well calculated.
2. Non-functionality of the space: In interior architectural projects, non-functionality of the space is a frequently encountered problem. For this reason, attention should be paid to the functional of the space while designing the interior design project.
3. Difficulties in material selection: Difficulties in choosing materials are a common problem in interior design projects. For this reason, care should be taken in the selection of materials and appropriate materials should be selected while making the interior design project.
4. Delays in the completion of the project: Delays in the completion of the project are a common problem in interior design projects. For this reason, attention should be paid to the completion time of the project while the interior design project is being prepared and delays should be avoided.
5. Difficult working conditions: Difficult working conditions are a common problem in interior design projects. For example, when making an interior design project for an old building, the difficulties of the old building structure may be encountered.
6. Time constraint: Time constraint is a frequently encountered problem in interior design projects. Especially in projects that need to be completed in a short time, time constraints are frequently encountered.
7. Communication problems: Communication problems are a frequently encountered problem in interior design projects. For example, there may be inability to communicate with the customer or disagreements.
8.Quality problems: Quality problems are a frequently encountered problem in interior architectural projects. For example, materials may not be of the expected quality or there may be problems with workmanship.
9. Security risks: Security risks are a common problem in interior design projects.
10. Legal issues: Legal issues are a frequently encountered problem in interior design projects. For example, there may be disputes or title problems that may arise during the execution of the project.
11. Adaptation problems: Adaptation problems are a frequently encountered problem in interior architectural projects. For example, there may be a problem that the changes to be made during the execution of the project are not in compliance with the law.
12. Difficulties in workplace management: In interior design projects, difficulties in workplace management are a common problem. For example, there may be disagreements among the team in the workplace or difficulties in workplace management.
